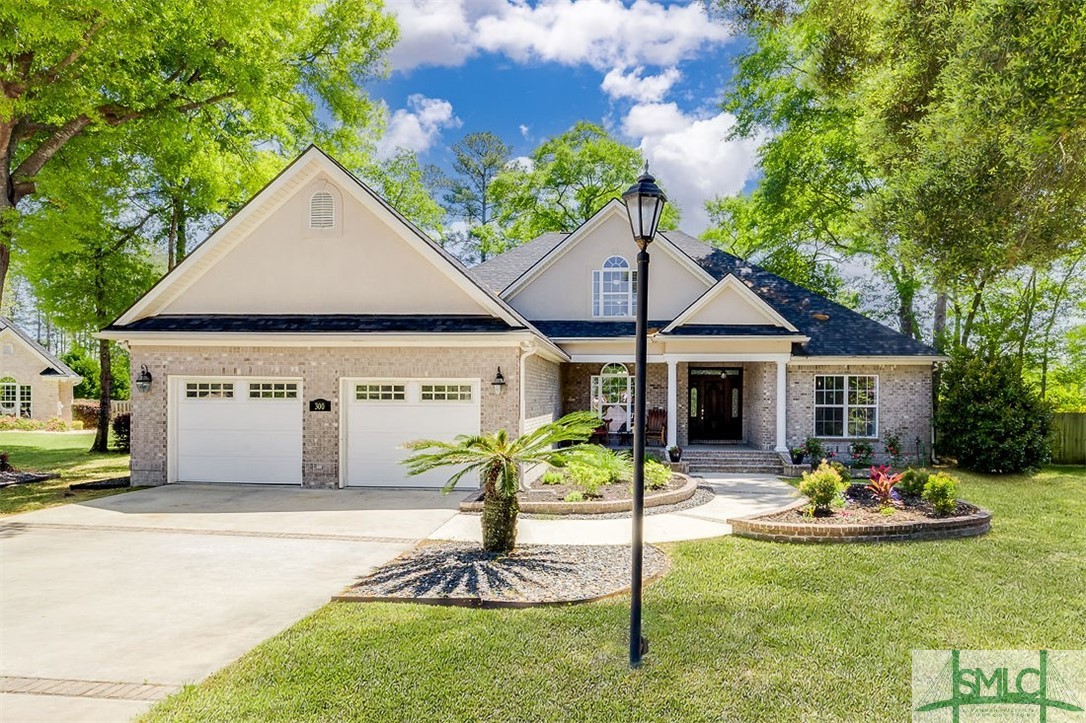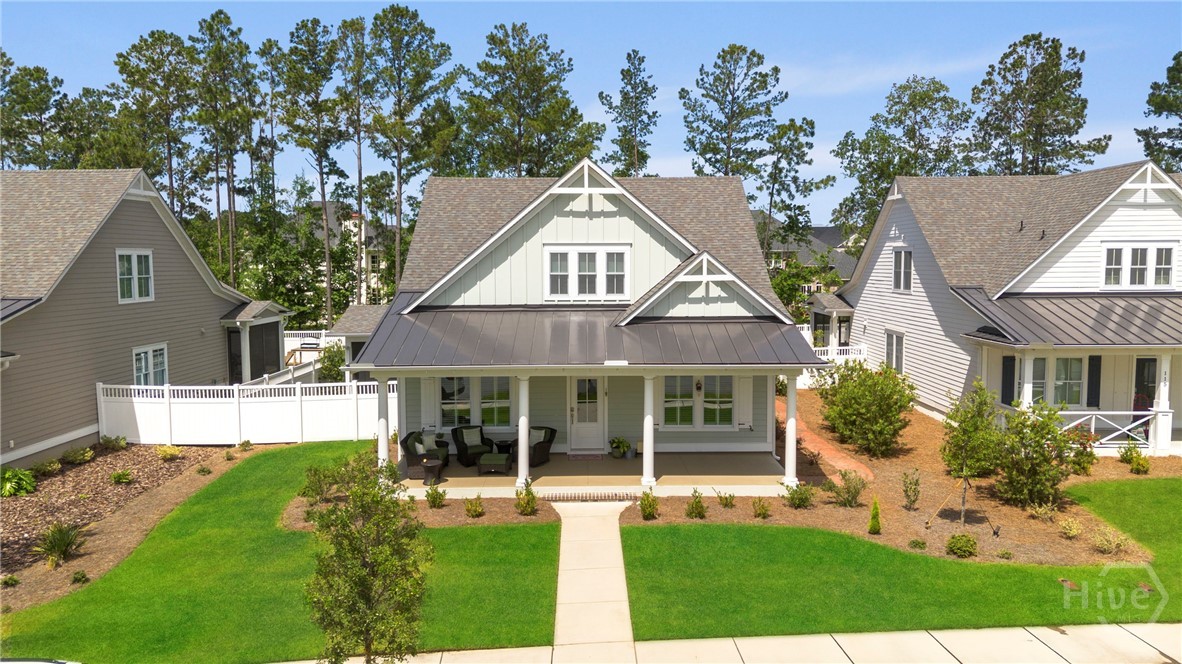Property Description
A Perfect 10 on Curb Appeal - Fully Updated & Move-In Ready with over $160,000 in updates in the highly sought-after Highland Park neighborhood! Welcome to this stunning, beautifully landscaped home that checks every box! From the moment you arrive, the pristine exterior, fresh paint, and manicured yard create a picture-perfect first impression. Step inside to discover a thoughtfully renovated interior featuring gleaming hardwood floors throughout, fresh interior paint, and an open, modern floor plan designed for today's lifestyle. The chef's kitchen is a showstopper with sleek quartz countertops, a brand-new island, and stainless steel appliances - all flowing seamlessly to the inviting deck overlooking a private backyard. All bathrooms have been stylishly updated with designer tile, lighting, faucets and quartz finishes, including a luxurious owner's suite bath with a double vanity, seamless glass shower, and soaking tub. Primary Bath has two large walk-in closets! Newly finished bonus room upstairs, great for Office, Playroom or Gym. Secondary Bedrooms upstairs share a Jack-and-Jill Bath! Third Bedroom has it's on built-in Desk! Additional upgrades include new windows, HVAC on main, a newer roof, water heater and a newly paved lower patio perfect for entertaining. Every detail has been considered, making this home a true standout in both form and function. Don't miss this rare opportunity to own a move-in ready gem with timeless appeal and top-tier updates throughout! Walking distance to top rated Lassiter HS, shopping, dining, athletic facilities and Harrison park, right next door!














































































