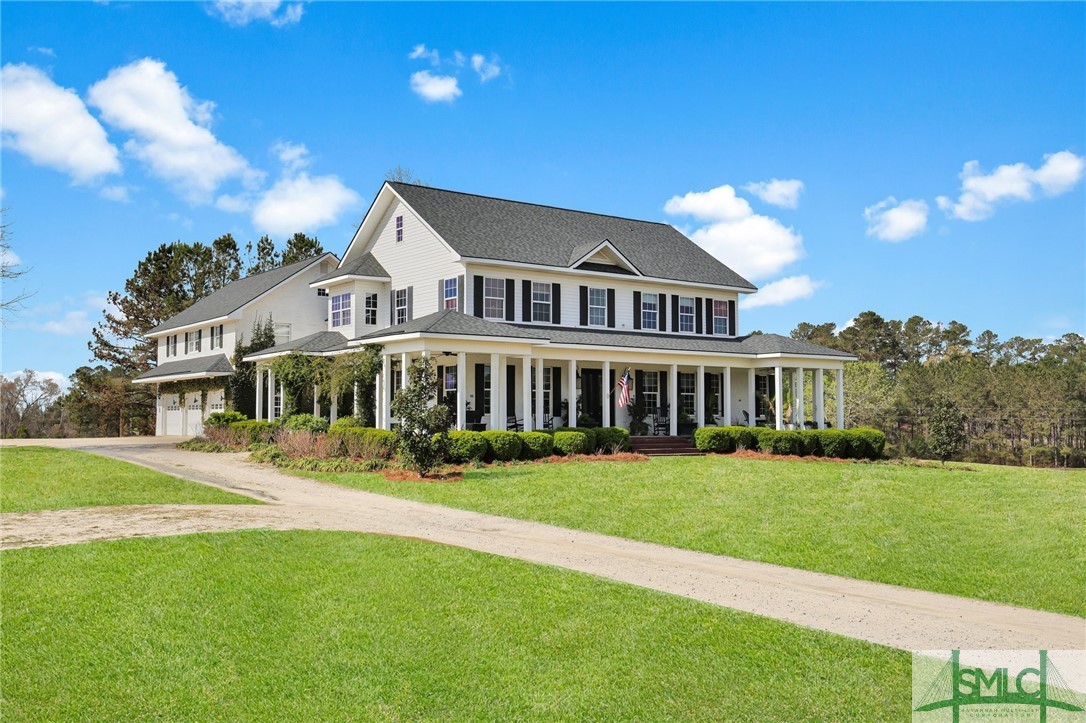Property Description
INDULGE IN LUXURY LIVING ON ROSWELL'S FINEST STREET Nestled in the exclusive enclave of Roswell's most distinguished street, this exquisite estate awaits its next discerning owner. Set upon 2.5+ acres of meticulously manicured grounds, the grand manor exudes timeless charm amidst the tranquility of towering oaks and expansive driveways. Upon entering through leaded glass French doors, the two-story foyer welcomes with radiant hardwood floors and a magnificent chandelier. The formal dining room, bathed in natural light, boasts tray ceilings and an Austrian crystal chandelier for refined gatherings. The formal living room, adorned with large windows and vaulted ceilings, opens to an expansive outdoor oasis - a grand deck perfect for al fresco entertaining. Crafted with premium materials, it blends nature's beauty with outdoor living. The gourmet epicenter of the home features an open-concept kitchen with new Thermador appliances and Bianco Superiore quartzite countertops and backsplash, seamlessly flowing into the sunlit breakfast room and family room with pool views. Adjacent to the living room, a sophisticated bar enclave enhances the art of entertainment. Granite countertops and strategic placement ensure a seamless flow between conversation and top-shelf libations. A distinguished office space, nestled along a private corridor, offers a luxurious blend of elegance and productivity. Custom-built desks, bookcases, and serene vistas of the front yard of the home create an atmosphere of peaceful sophistication. The primary suite on the main floor is a sanctuary of serenity, featuring a walk-in closet, tray ceiling, and a luxuriously appointed en-suite bathroom with vaulted ceilings, stone countertops, soaking tub, and walk-in shower. Ascend the curved hardwood staircase to the upper level, revealing a secondary primary suite, a versatile bonus room, cedar closet, and three additional bedrooms. The remodeled terrace level offers versatility and entertainment with a well-appointed wet bar, media room, exercise room, area for a pool table, bathroom, and flexible spaces leading to a covered patio overlooking the landscaped grounds, pool and bocce ball court. Completing the estate are three garages for automotive and workshop enthusiasts. This residence epitomizes luxurious living in Roswell. Welcome to extraordinary living at 10700 Stroup Road.




































