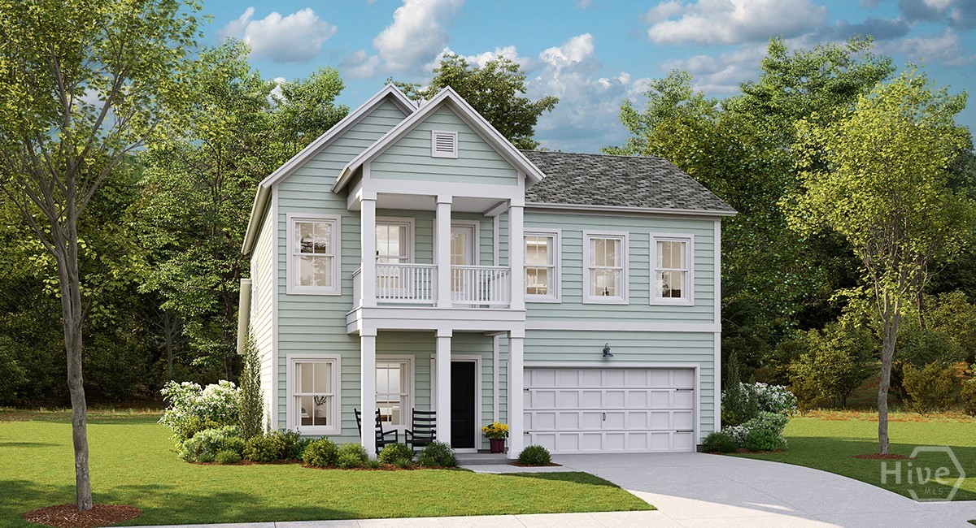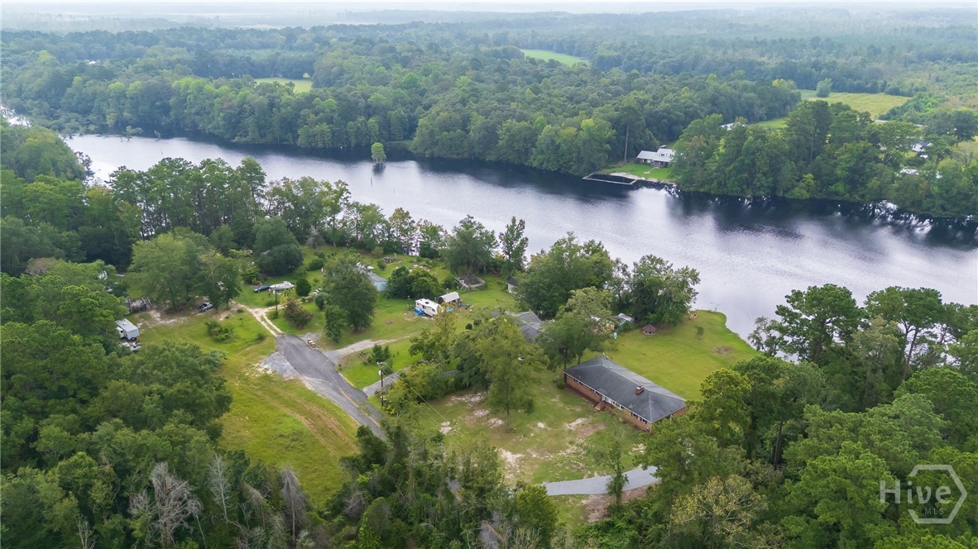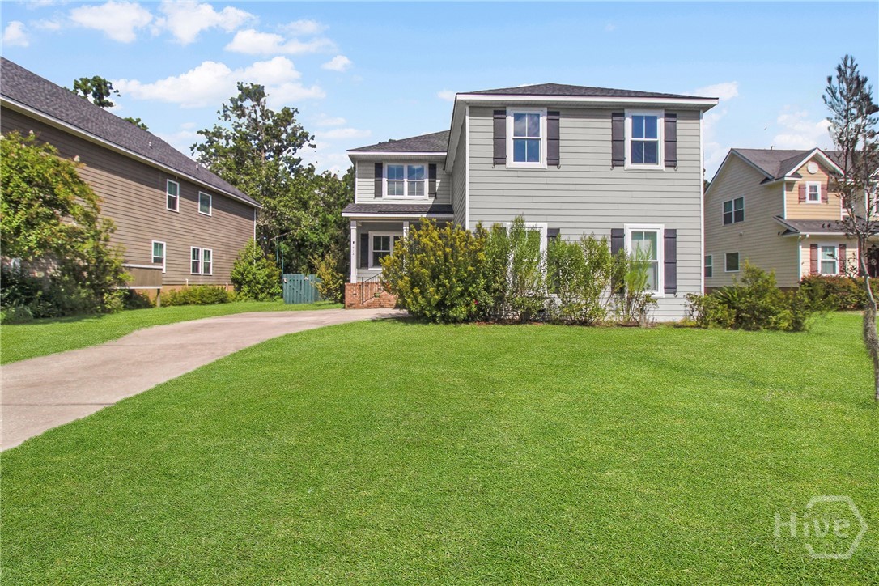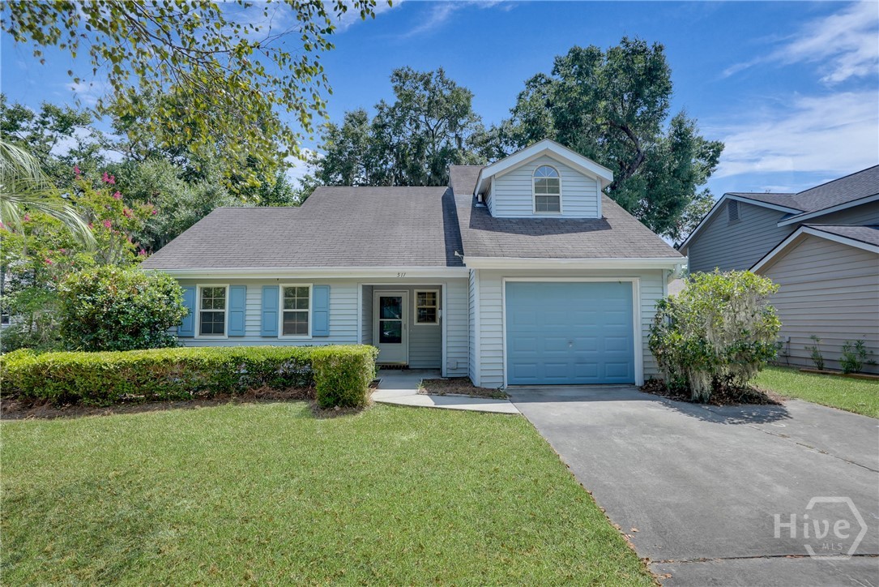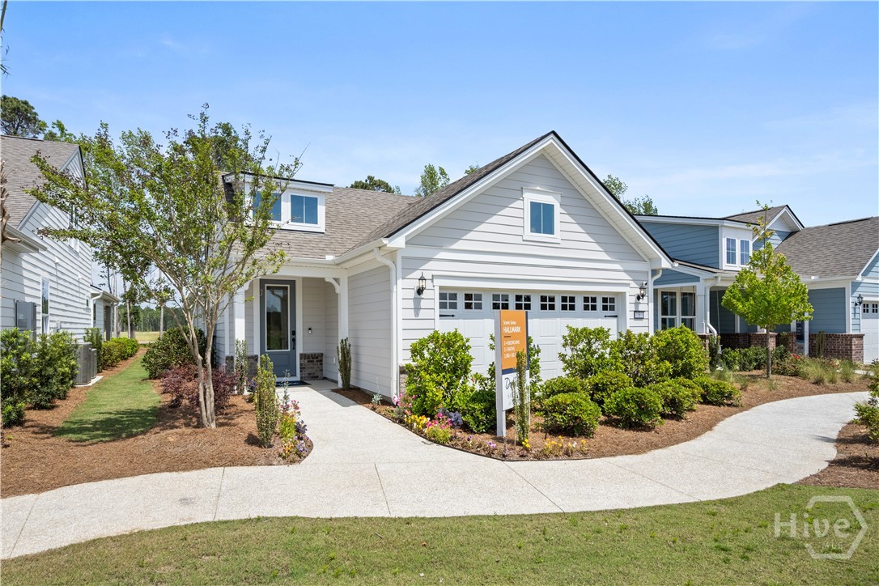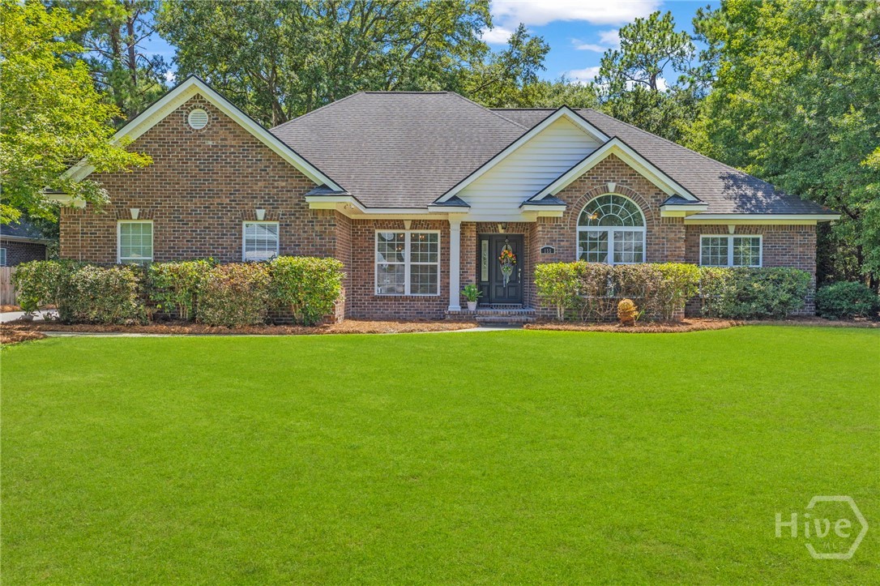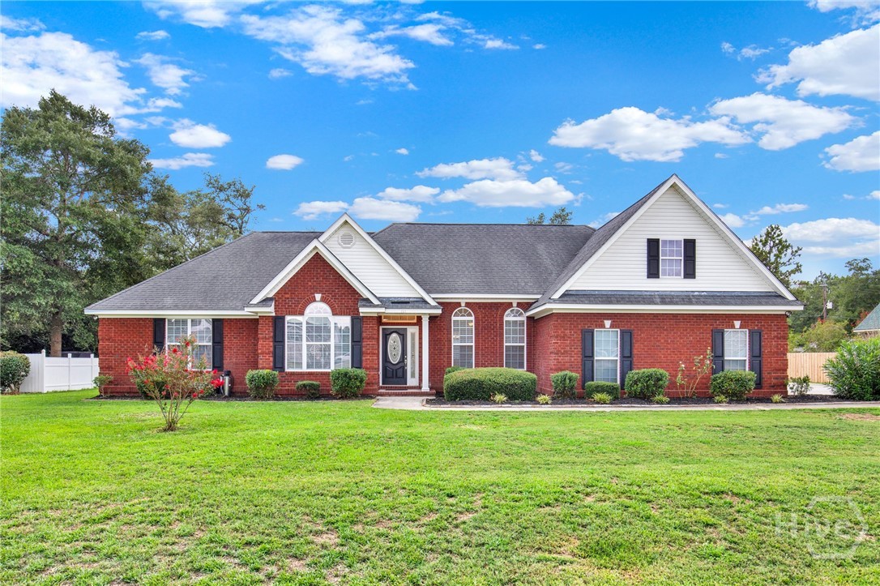Property Description
Welcome to this beautifully maintained home on a large, private lot in a quiet, friendly community just minutes from I-575, Downtown Woodstock, and The Outlet Shoppes. With hardwood floors, abundant natural light, and generous gathering spaces, this home blends everyday comfort with easy entertaining. At its heart is a true chef's dream with two full kitchens on the main level-one with white cabinetry, the other with custom-stained wood-plus a breakfast bar, cozy eat-in nook, and view into the family room. Upstairs, the oversized primary suite features dual vanities, a whirlpool tub, and separate shower, while additional bedrooms offer excellent closet space and flexible rooms perfect for a home office, media space, or creative studio. Upstairs, a sunroom bathed in natural light provides the perfect spot for morning coffee, quiet reading, or a cozy second living space. The daylight basement serves as a full in-law suite with a private exterior entry, in-home sauna, and an oversized laundry room with space for side-by-side units, folding tables, and built-in storage, plus abundant additional storage throughout. The garage includes two finished rooms-a dedicated home gym and a separate workshop-offering space for projects and wellness without sacrificing parking. Enjoy peace of mind with a newer roof (2021) and relax in your massive, private backyard ideal for entertaining, gardening, or simply enjoying the outdoors. Thoughtfully designed and move-in ready, this home offers comfort, space, and convenience in one of Cherokee County's most desirable locations.


















































