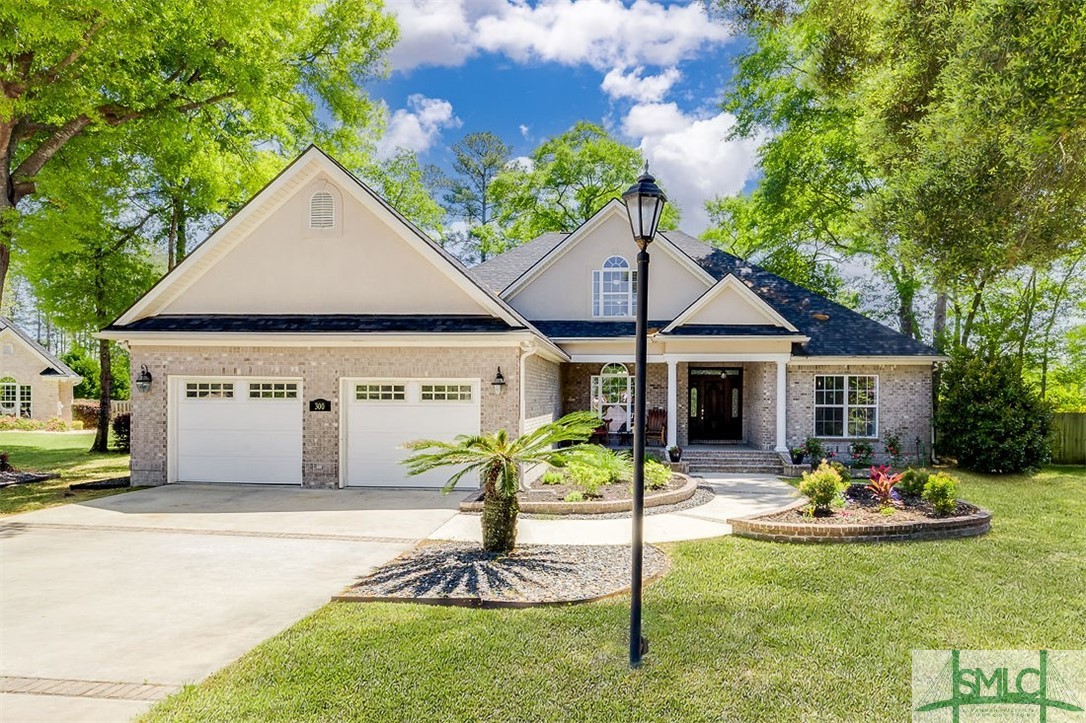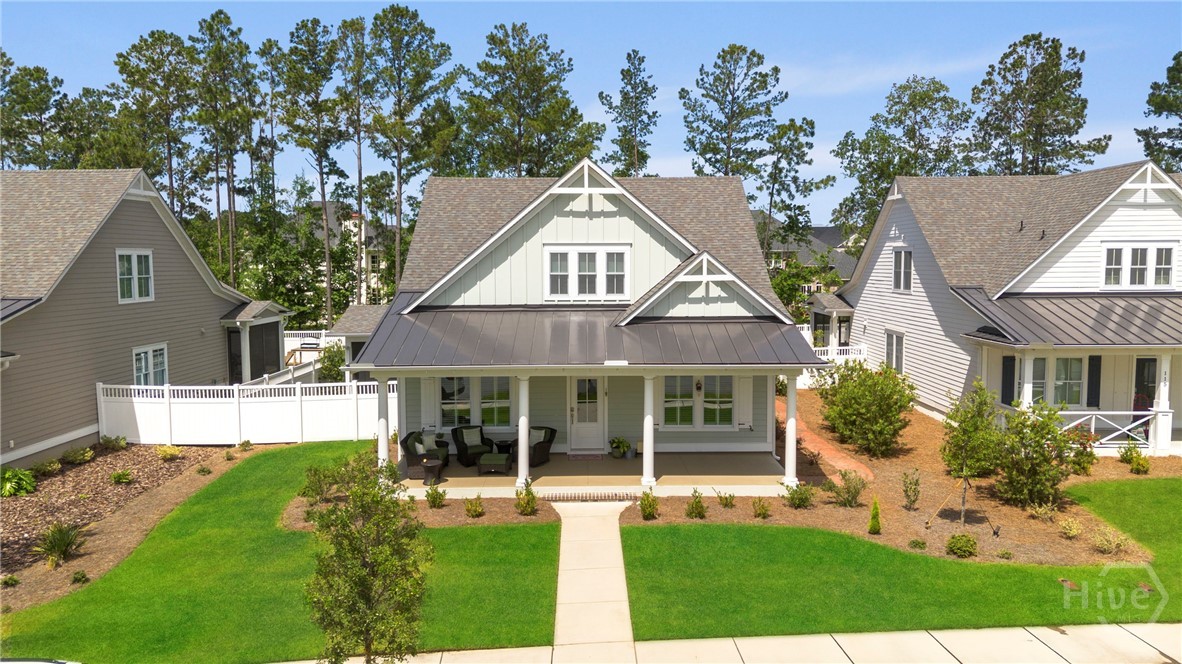Property Description
Nestled in the highly sought-after, gated community of Tuscany Village, this luxurious Italianate-style townhome offers sophisticated design, modern comforts, and low-maintenance living-all just minutes from Downtown Woodstock. Built in 2022 and in like-new condition, this home presents a rare opportunity to own in one of Woodstock's most desirable communities. Located in Cherokee Counties top-tier school district, Tuscany Village is just minutes from shopping, dining, entertainment, and I-575, providing effortless connectivity and convenience. From the moment you step inside, you'll be captivated by the soaring open multi-story views and the grand circular staircase, a true architectural centerpiece. The open-concept main level is perfect for both entertaining and everyday living, featuring a chef's kitchen with quartz countertops, double ovens, a gas cooktop, a walk-in pantry, and high-end appliances in pristine condition. Step outside to the enclosed private screened porch, an ideal space to enjoy your morning coffee or unwind in the evening with a glass of wine. This home offers two private owner suites, providing flexibility and comfort. The second-floor suite boasts dual walk-in closets and a spa-like ensuite with double vanities, a soaking tub, and walk-in shower. The third-floor owner's suite is oversized, featuring a spacious sitting area, private ensuite bath, and abundant natural light. Additionally, a versatile bonus room on the third floor provides the perfect space for a home office, media room, or fitness area and offers direct access to a large unfinished attic space, ideal for storage or future expansion. Luxury finishes extend throughout, with LVP flooring in all living spaces, tile in the bathrooms, and high ceilings that enhance the home's open and airy feel. The privately gated backyard offers a peaceful retreat, while the home is elevator-ready, allowing for future installation. Beyond the security-gated entrance, residents can unwind at the inviting pavilion with an outdoor fireplace, enjoy the fenced dog park, or challenge friends to a game on the bocce ball court. Experience luxury, comfort, and convenience-schedule your private showing today!






























































