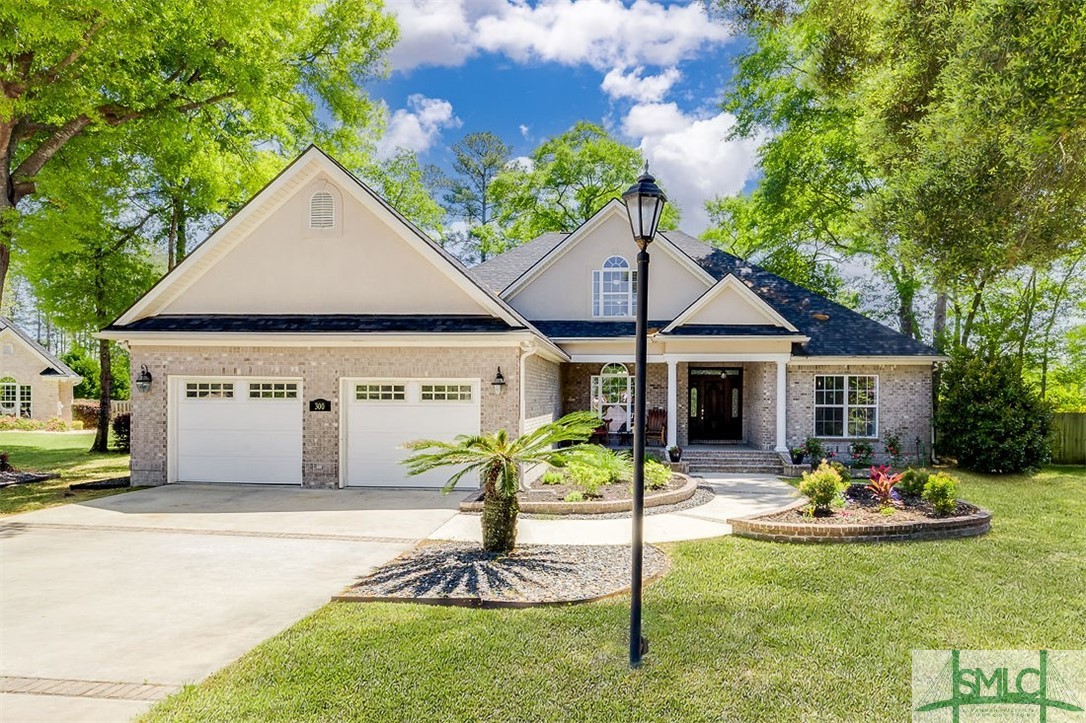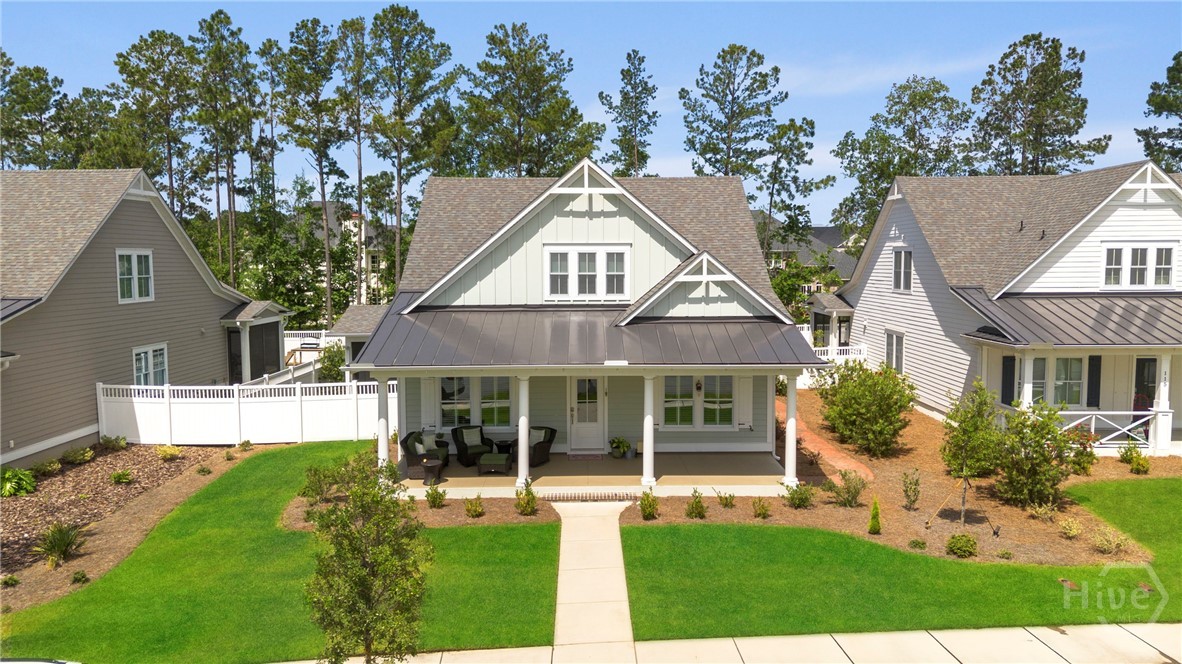Property Description
Charming Ranch on 5 Acres with Finished Basement, Workshop, and Dual Master Suites: Welcome to your dream homestead! Nestled on 5 picturesque acres in a cul-de-sac, this spacious and thoughtfully designed ranch offers both comfort and versatility-perfect for multi-generational living, home-based business, or simply spreading out and enjoying the land. Exterior Features: 48x28 workshop with 4 bays, a car lift, heating and air, perfect for any car enthusiast or small business owner. Don't miss the abundance of Blueberry and azalea bushes throughout the property, plus a storage shed great for extra storage. Large covered front porch and deck off the kitchen-ideal for relaxing and entertaining! Main Floor Highlights the 2 Master Suites with full bathrooms, handicap-accessible, and spacious walk-in closets. Expansive vaulted-ceiling family room filled with natural light, a Separate dining room for formal gatherings, an Updated open kitchen featuring cedar-beamed ceilings, white cabinets, and stainless-steel appliances. On the main floor is also an Oversized main-level laundry room and a half bath for guests. The Upstairs Loft is an Open-concept loft space-great for an office, reading nook, play area or 4th bedroom. The Finished Basement offers a Cozy family room, full kitchen, large bedroom, and full bathroom. There are Two exterior entrances for potential separate living space. An Additional laundry room, unfinished storage areas, and potential 4th/5th bedroom or office can be found in the basement. Whether you're looking for space to spread out, a place to run your hobby or business, or multi-family options, this home checks all the boxes.




























































































