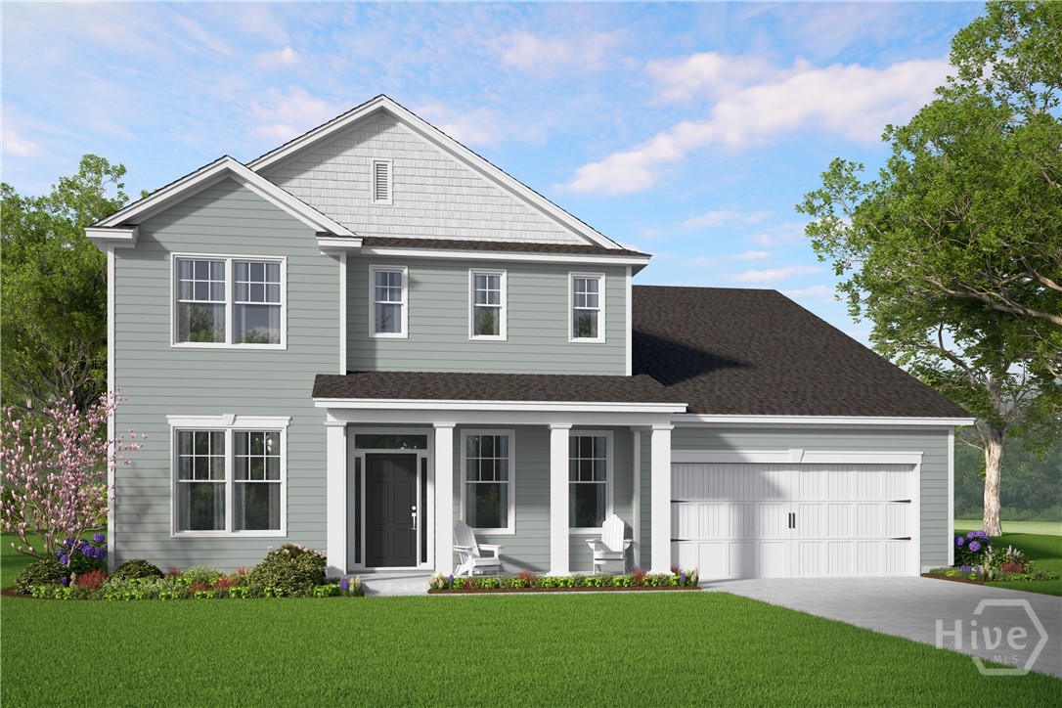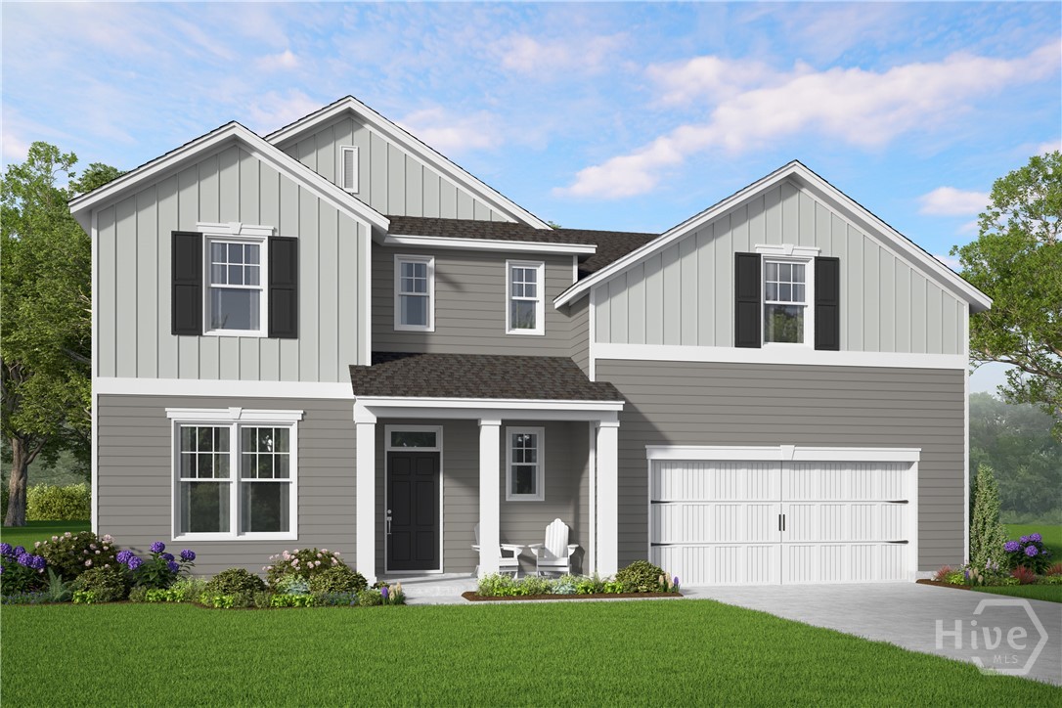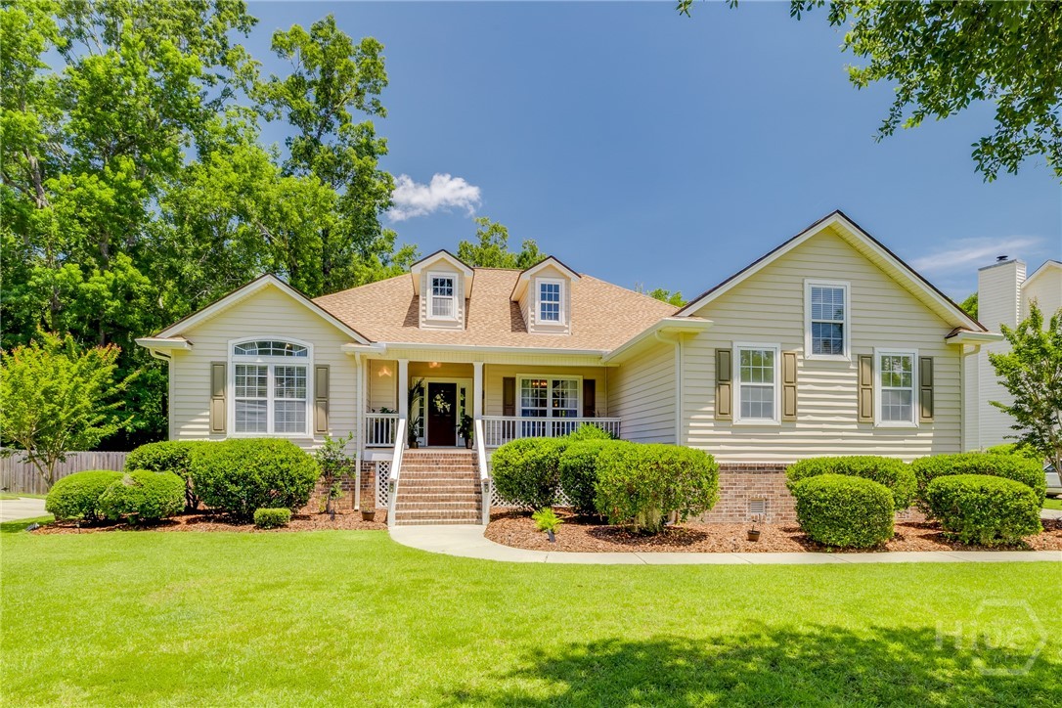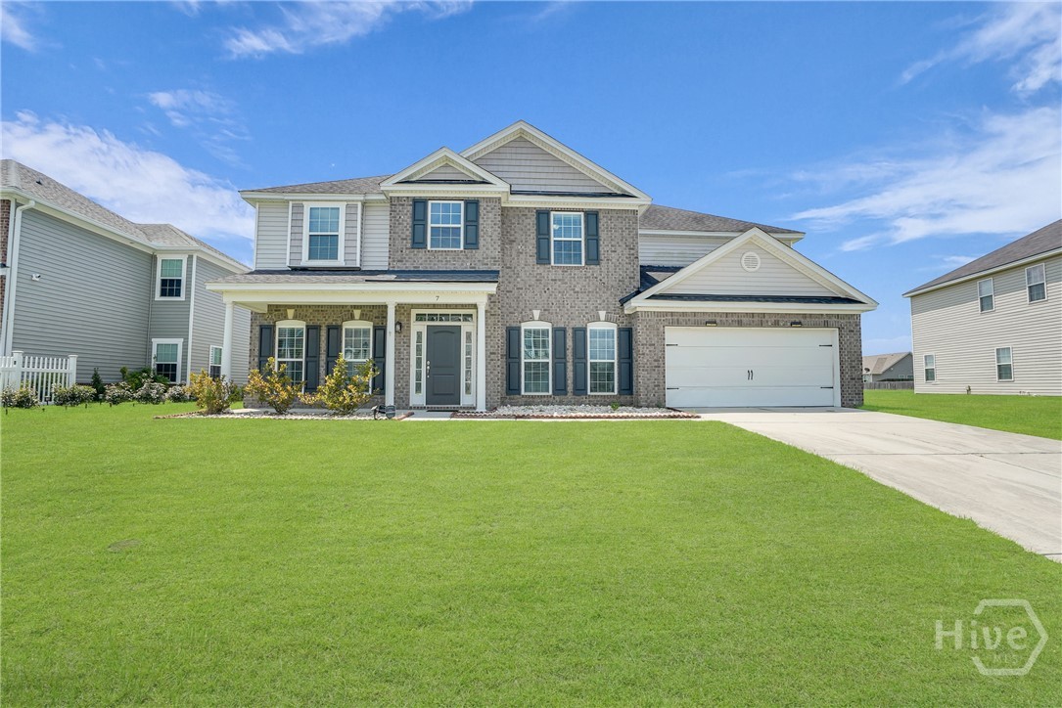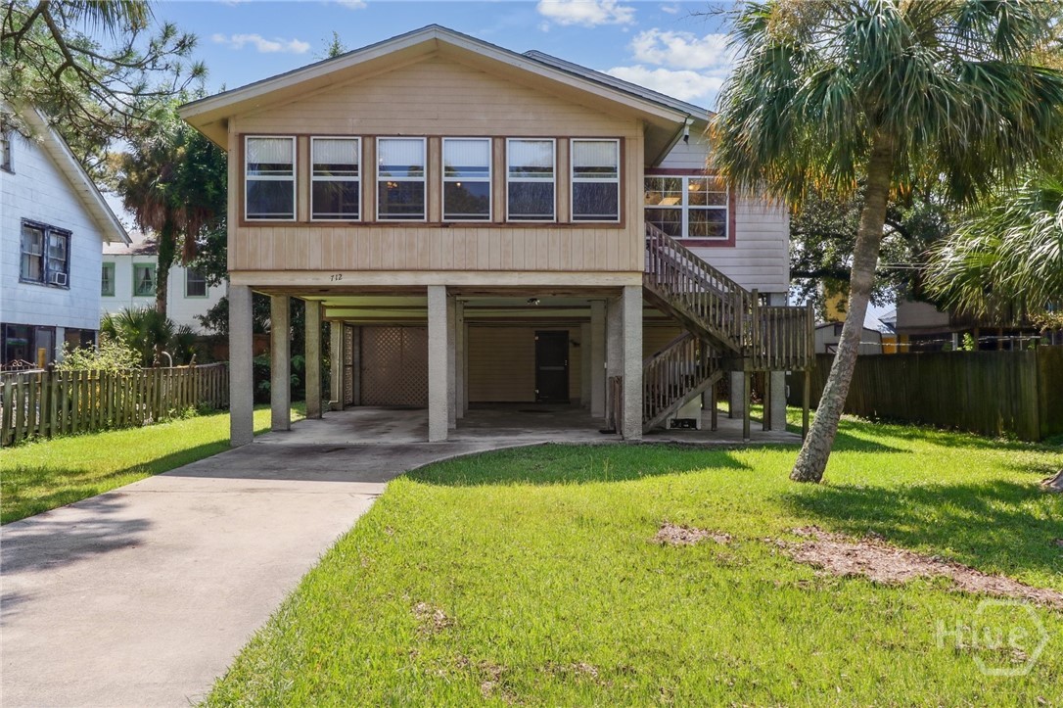Property Description
Welcome to this Spacious Craftsman-style beauty in sought-after Estates at Persimmon Creek. This spacious 3,440 sqft home offers a bright two-story foyer, with beautiful hardwood flooring throughout the main level for that added character, fresh interior paint, and a flexible layout with two living areas, a keeping room, and a private office/study. The open concept kitchen features granite countertops, a large breakfast bar, new stainless appliances, and opens to a sunlit breakfast room with a stone fireplace. Upstairs, the oversized primary suite includes a double-trey ceiling, wall of windows, large walk-in closet, and spa-style bath with vaulted ceiling, jetted tub, separate shower, and dual vanities. Secondary bedrooms include a Jack & Jill bath plus a private ensuite. Step outside to a large, covered patio overlooking a private, fenced backyard oasis-ideal for entertaining or relaxing. A detached 2-car garage includes an unfinished 800 sqft loft wired and studded-perfect for a future office, gym, or guest suite. Additional highlights: new roof, newer carpet upstairs, and community amenities including pool, clubhouse, playgrounds, and sidewalks. Just minutes from shopping, parks, and Canongate Golf Club. This home is a must-see! Don't miss the opportunity to make it yours-schedule a showing today!







