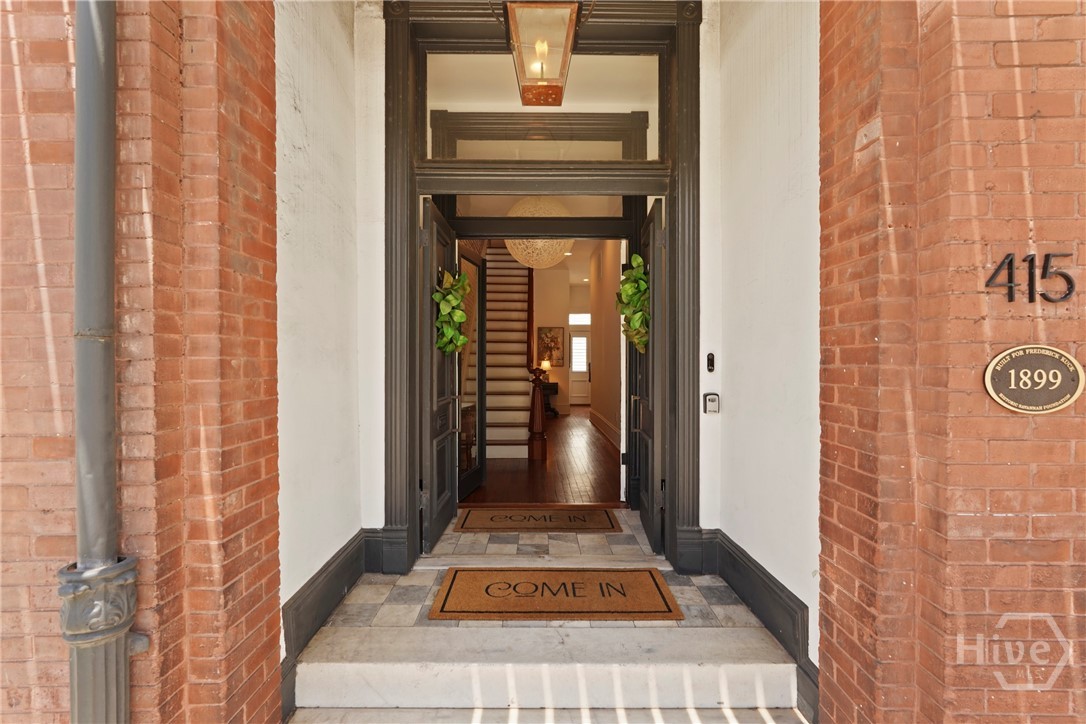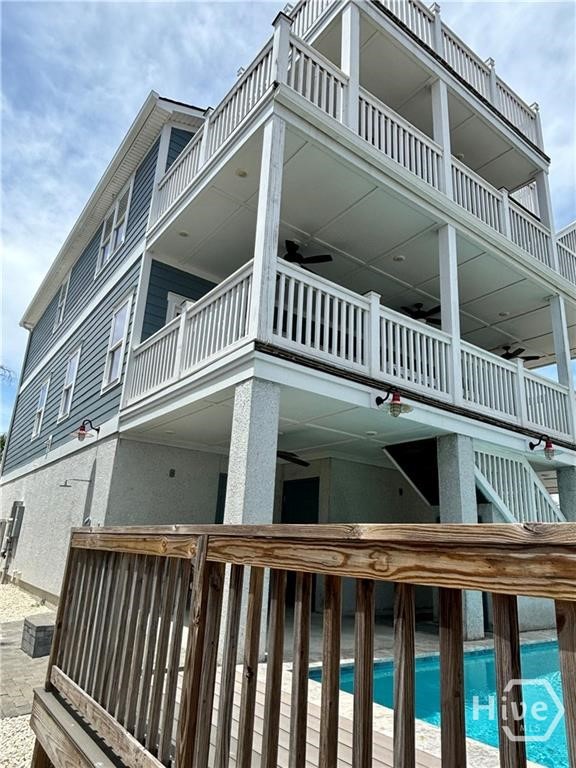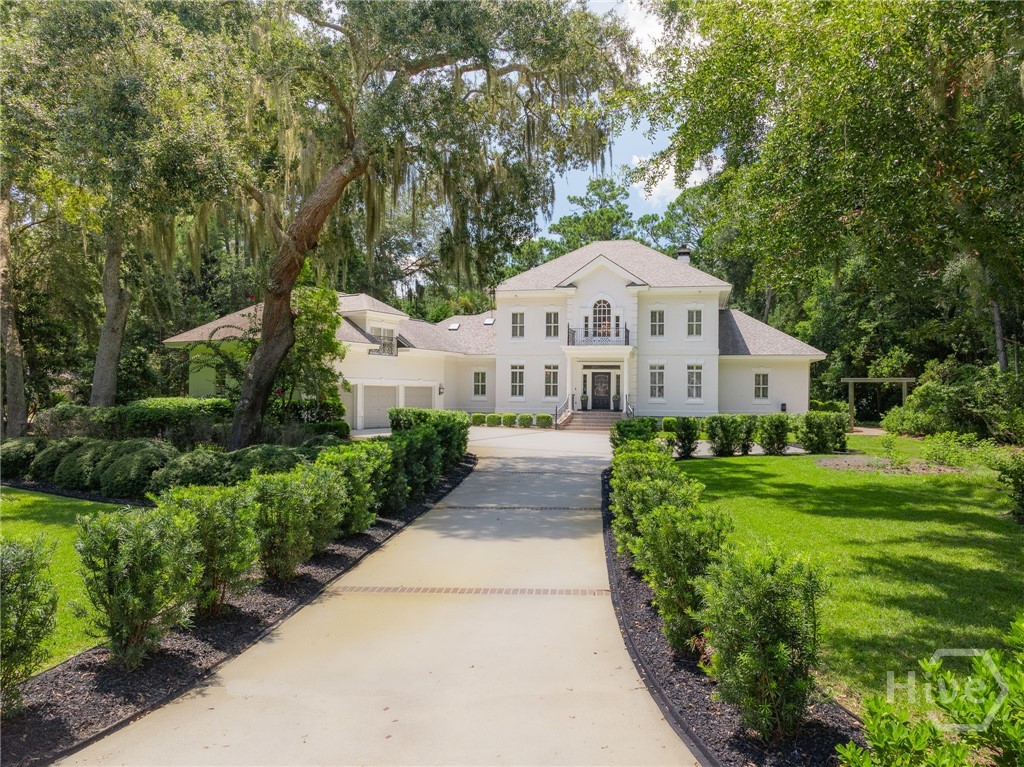Property Description
A rare opportunity to own a truly exceptional Lake Lanier estate, offered fully furnished with elegant, high-end pieces and ideally positioned on one of the most desirable lots on the lake. Located within the prestigious, gated Harbour Point Yacht Club and Marina community, this custom-built home showcases sweeping sunset views over Lake Lanier and the Blue Ridge Mountains from three expansive verandas. Designed with both luxury and lifestyle in mind, this four-level estate features an elevator, two home offices, and a heated pool and spa. A deeded boat slip is included, offering seamless access to lakefront living. The main level welcomes you with a grand two-story foyer and living room, formal study, and refined dining room. A brand-new custom chef's kitchen is outfitted with a 60" Wolf range with double ovens, Sub-Zero refrigerator, Miele coffee station, and an oversized walk-in pantry. The cozy keeping room features a stone fireplace, and the spacious primary suite includes a spa-like bath and newly designed California Closets. The terrace level is an entertainer's dream, complete with a wine cellar and tasting room, full kitchen and bar, gathering room with fireplace, 10-seat home theater, steam shower, sauna, and private guest suite. The lower poolside level adds even more space for entertaining with a second full kitchen, additional ensuite, gathering room, game room, and fitness room-all opening to the pool and landscaped, fenced backyard. Additional features include a three-car garage plus a dedicated Harley garage, a newly resurfaced pool with cabana, and numerous recent upgrades including a Crestron Smart Home system, updated irrigation, fire sprinkler and security systems, and tankless hot water.











































