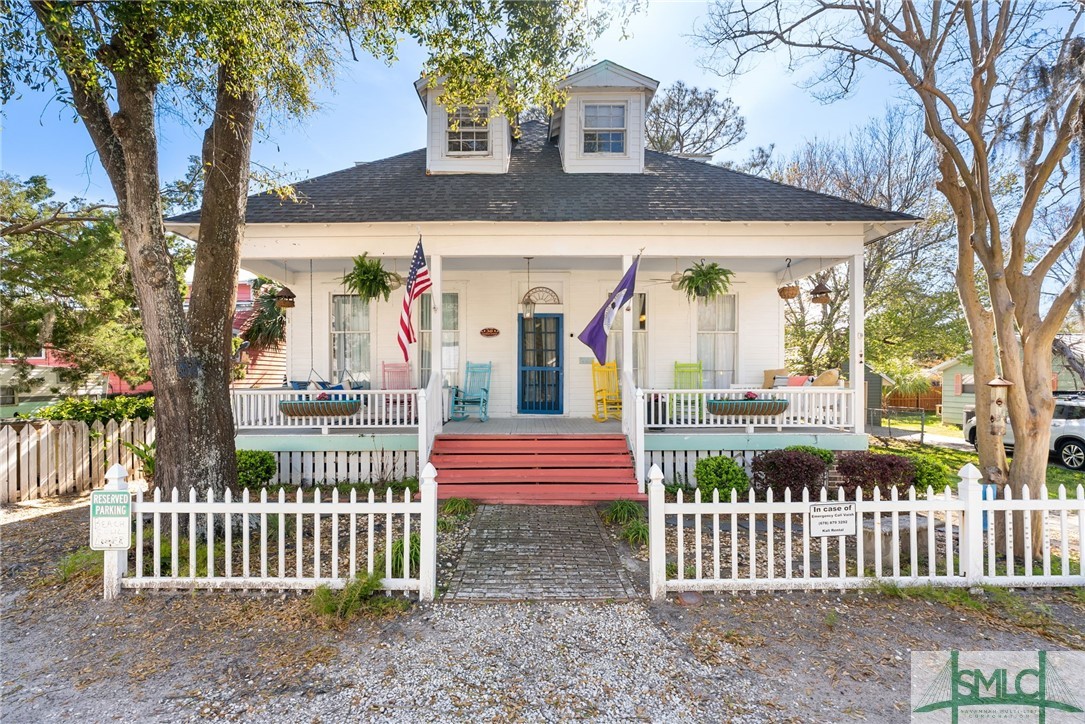Property Description
Home features 4 Bedrooms/ 4 Bathrooms and includes a complete In-Law Suite with Full Kitchen, Living Room w gas fireplace, Dining area, Office space, Laundry hookup, and its own private entrance and parking Master Bedroom is on the main level with vaulted tongue and grove pine ceilings, large master closet with automatic lighting. Master bath features Dual Vanities, Large Jetted Tub, Large Walk-In Dual Head Shower, Granite Counter Tops and Custom Tile throughout. Main Living area features open Kitchen, Living Room, and Breakfast Nook Layout but also includes Formal Dining Room with Coffered Ceilings, an Office/Study as well as Large laundry room with custom cabinets, hanging rack, and plenty of countertop space Living Room boast of vaulted pine ceilings, wood burning fireplace w/ gas log insert available, extensive windows, and built in cabinets Kitchen features large granite center island and bar, gas cooktop, stainless appliances, and custom tile, cabinets and counter tops Upstairs offers two large bedrooms with a Jack and Jill bath and private vanities for each bedroom. Additional built in cabinets and workstation for school work or crafts. Expansive over the garage bonus room can serve a number of purposes Terrace level includes an interior heated/cooled workshop with utility sink, walk in storage, and a large Mechanical room with additional storage, as well as the in-law suite. Outside the home offers both covered and uncovered decks, covered storage for mowers and toys, dedicated gas line for grill, large outdoor firepit for entertaining, mature and established landscaping, on large lot. Home is move in ready, has been freshly repainted inside and out, has new carpet in Master bedroom and Office, Real , oak, wood floors throughout main level living area, and furnishings are negotiable




































