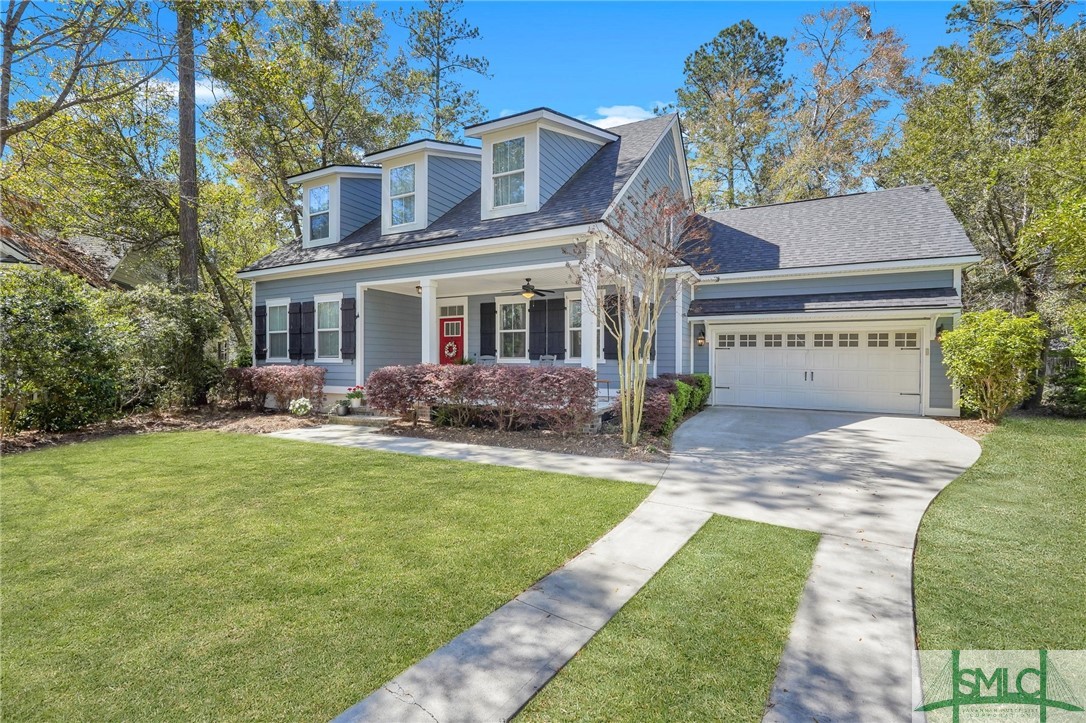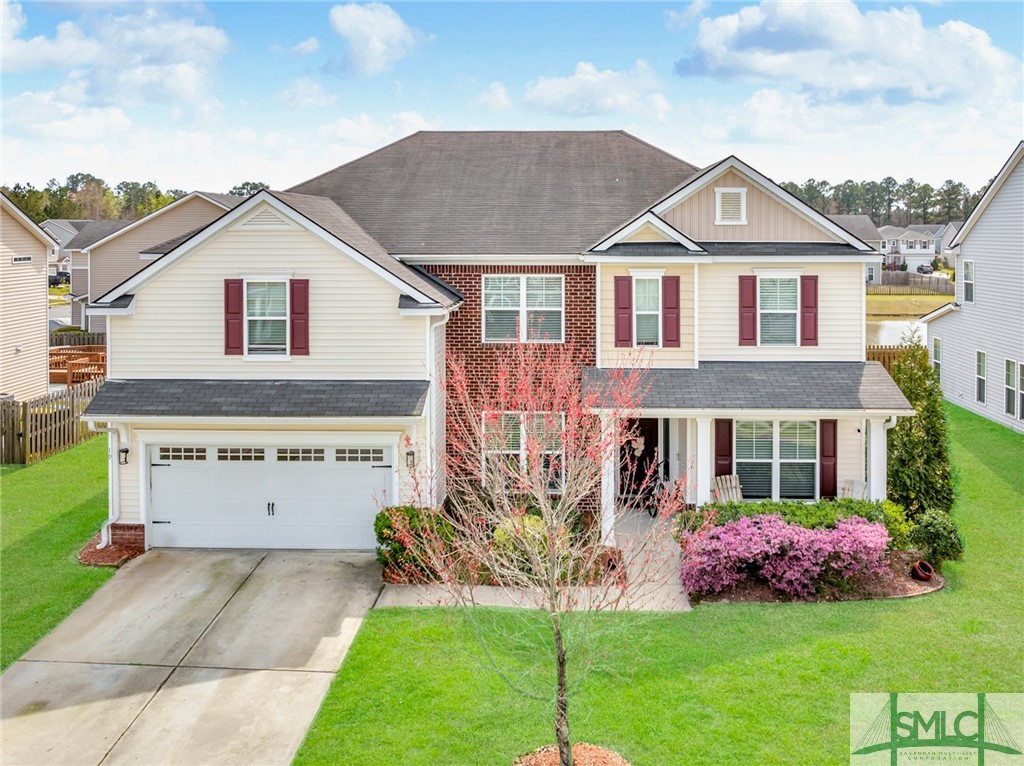Property Description
Welcome home to this Southern Craftsman Beauty! This NEW CONSTRUCTION is situated on a one acre lot , located in the sought-after, upscale subdivision, at The Reserve at Mossy. This breathtaking 5BR/2.5 BA residence delightfully welcomes you with a rocking chair front porch, attention to detail in every area, and maticulous landscaping. The interior dazzles with hardwood flooring, a modern color scheme, statement light fixtures, an organically flowing floorplan, and a living room with a stone fireplace. Fashioned to satisfy the most discerning tastes, the gourmet open concept kitchen features stainless-steel appliances, granite countertops, a massive center island, and tons of cabinetry. The separate dining room is a perfect space for friends and family to gather for years to come. Confidently entertain those friends and family outdoors as well, with your sprawling screened in back porch or sip your coffee while relaxing to the sounds of nature or enjoying the mountain sunsets and glorious sunrises. Relax and unwind in the spacious primary bedroom with a custom closet, that boasts built in shelving..it is every girls dream and a spa-inspired en suite featuring a soaking tub, an oversized glass-enclosed shower, and a dual sink vanity. All additional bedrooms are abundantly sized with dedicated closets, while the guest bathrooms offer upscale stylish finishes. The basement is an open slate, just waiting for your ideas to convert it into living space if you choose. Other features: attached 2-car garage, laundry room, close to schools, shopping, restaurants, and wine vineyards, and much more! Start living in your dream home today! Call now to schedule your private tour!




































