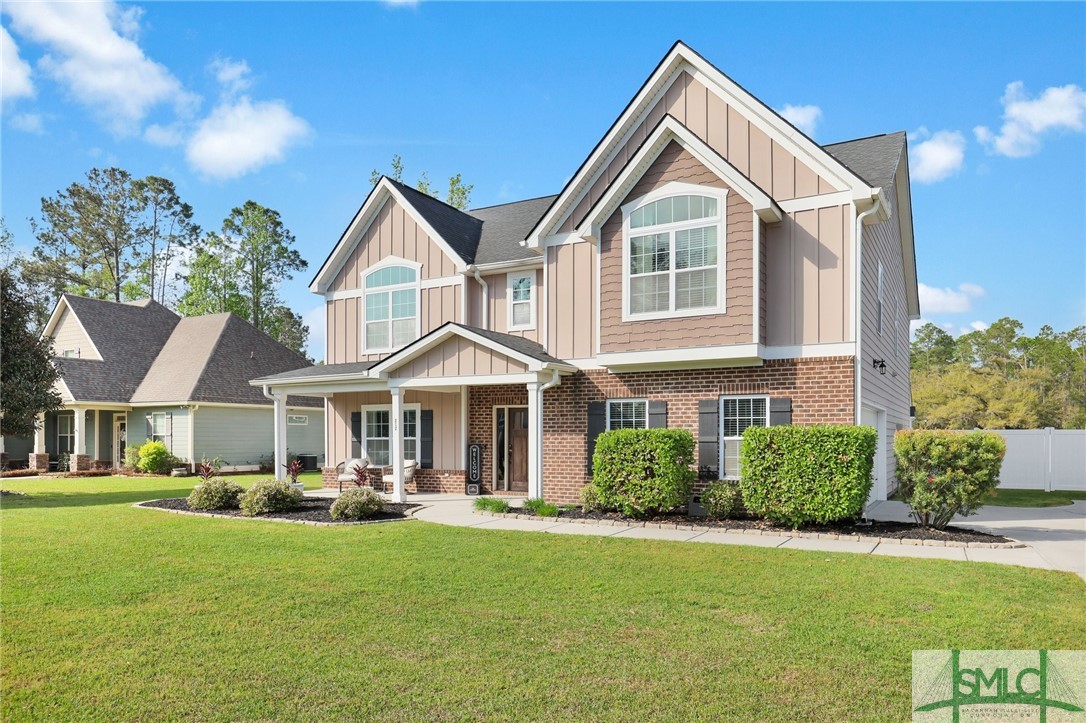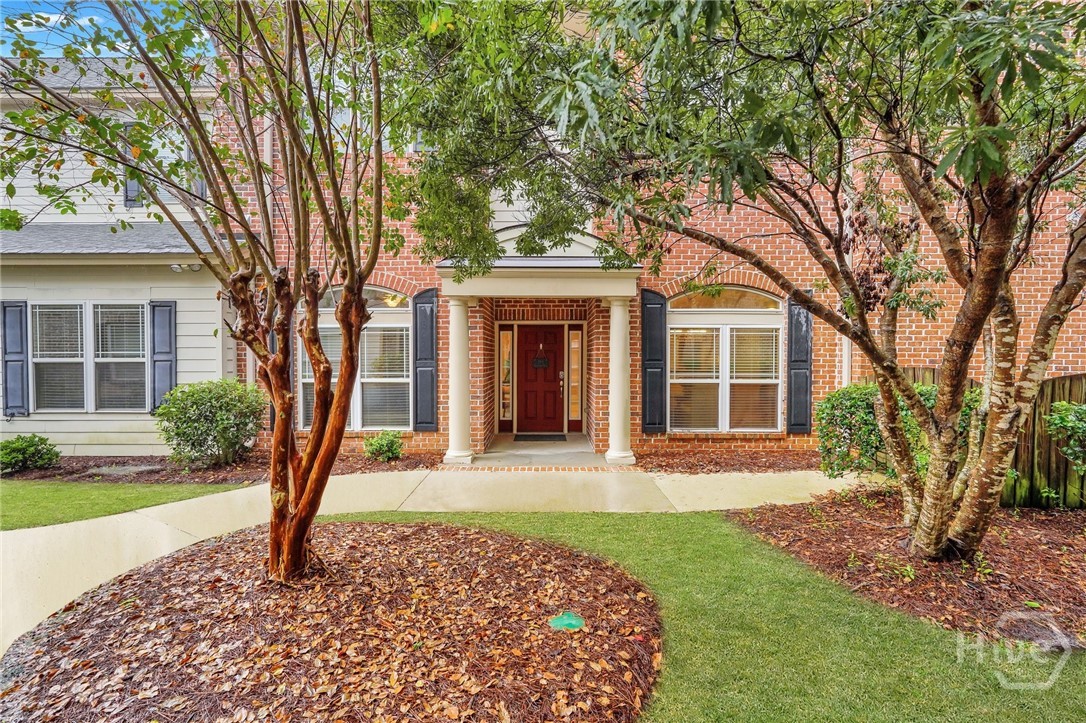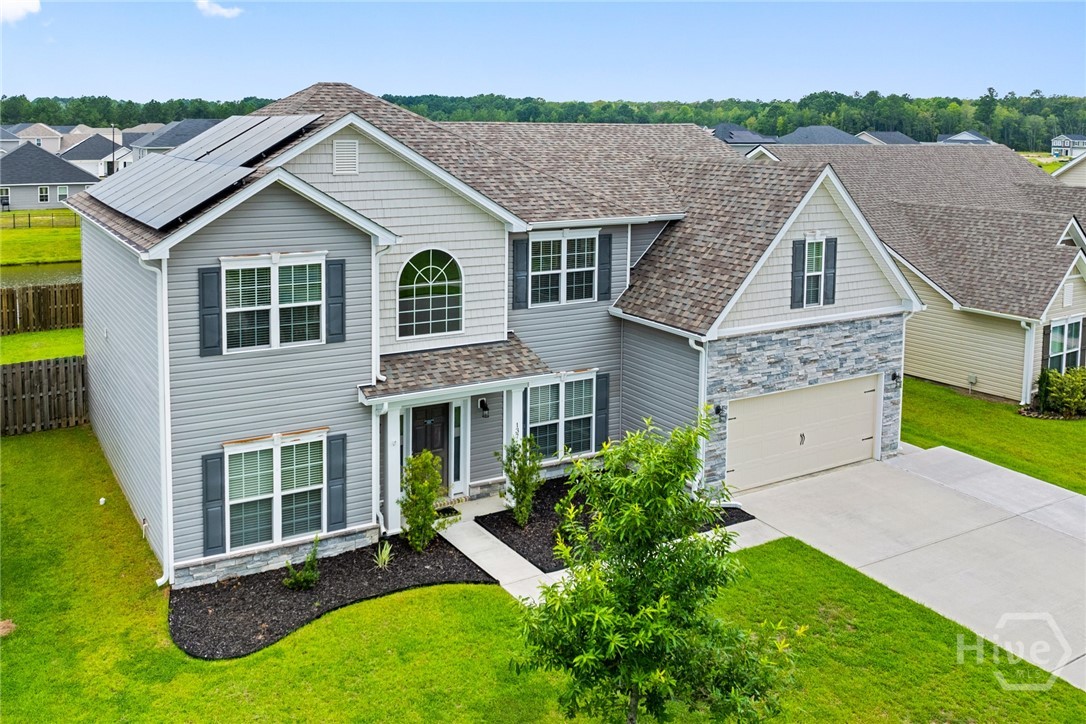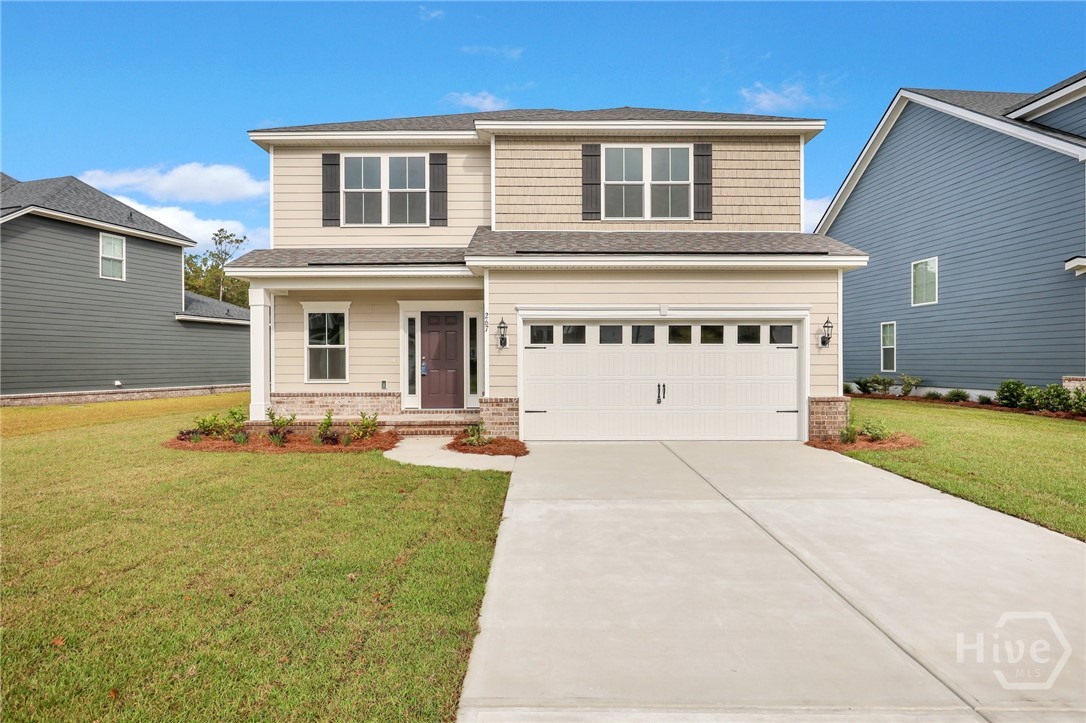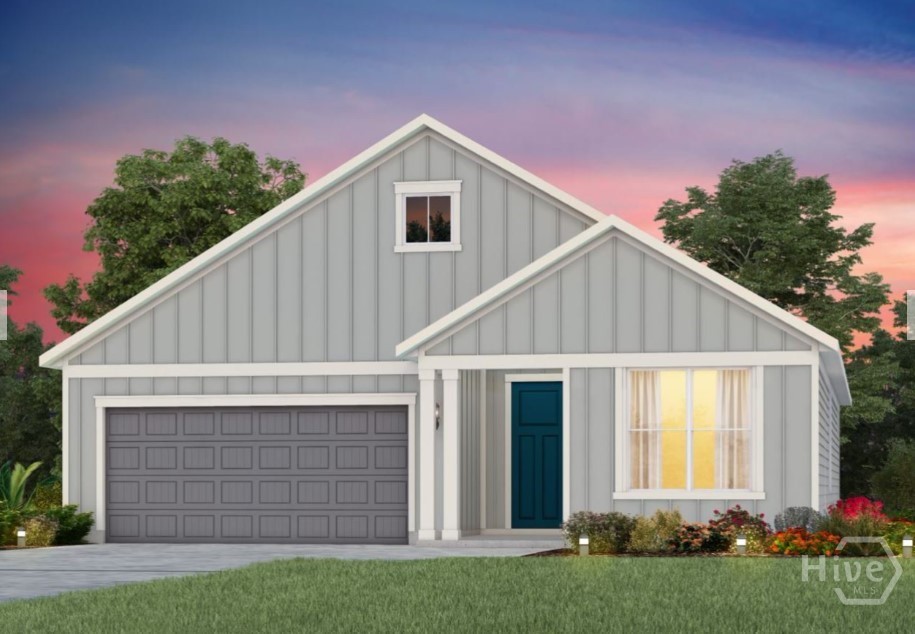- Search All Homes
- FREE Home Values Report
-
Quick Home Searches
-
Search by Price
- $100,000's - $200,000's
- $200,000's - $300,000's
- $300,000's - $400,000's
- $400,000's - $500,000's
- $500,000's - $600,000's
- $600,000's - $700,000's
Luxury Homes
- $700,000's - $800,000's
- $800,000's - $900,000's
- $1 - $2 Million
- $2 - $3 Million
- $4 - $5 Million
- $5 - $6 Million
Search by Property Type
- All Properties for Sale
- Single Family Homes
- Condos
- Vacant Land
-
- Contact Us





































































