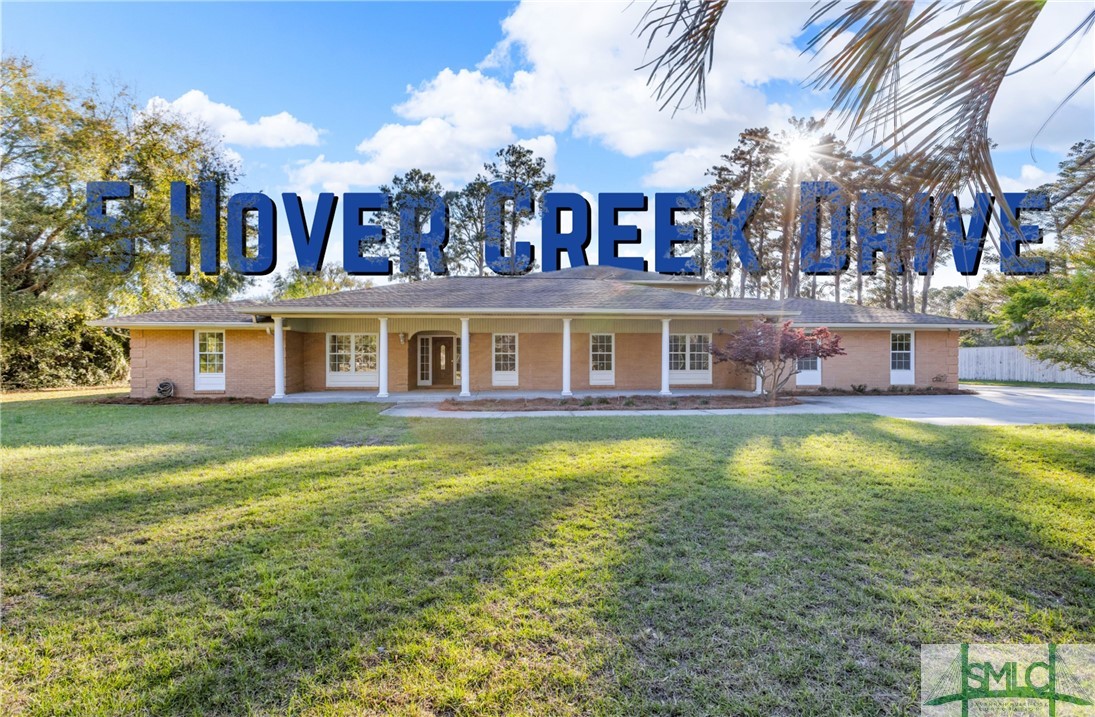Property Description
Spectacular private estate located in the exclusive Tanglewood neighborhood of Athens, Ga. Enter through the circular lighted driveway on a 2.150 Acres. With two additional lots included, bringing the total acreage to 16.315 acres. This ranch home with only two owners is surrounded by lush trees and landscaping and includes a three-car garage, marble and hardwood floors and all new carpet throughout. Enter the home through double front doors into the large foyer with marble floors and a crystal chandelier. The hallway to the right leads to the first powder room, guest bedroom with a private bath. To the left off the foyer leads to a large living room with hardwood floors, large windows and high ceilings. The living room opens up to the Formal dining room and includes marble floors, a stacked stone wall and a view of both the front and back yard. Enter the family room with hardwood floors, built in bookshelves and a stacked stone fireplace. The family room leads to the sunroom which overlooks the pool and takes you outside to the TREX composite deck, the first gas grill and an amazing view of the private backyard and pool. From the deck youCOll enter the kitchen which includes a large island, marble floors, Subzero refrigerator, Thermador gas cook top, appliance garage, custom Spagnoli cabinets, Corian counter tops with custom painted tile backsplash, extra-large walk-in pantry, separate wet bar with ice machine and custom glassware cabinets. Alongside the kitchen is the laundry room which includes the second powder room, custom built-in ironing board and built-in key caddy for all your vehicle & house key storage. On the other side of the family room, The Master suite includes custom Spagnoli cabinets, marble fireplace, built in desk & computer area with custom file cabinets. Through the master bedroom is the Master bath which includes heated marble floors, heated towel bar, 2-person marble whirlpool bathtub, huge two sink vanity with seated make-up area, walk-in marble steam shower, large linen closet and separate toilet room. Through the master bath is the custom walk-in cedar master closet with built in custom Spagnoli cabinets, custom jewelry storage and menCOs tie rack. The stairs lead you to the downstairs family room with a fireplace, granite wet bar, 2 bedrooms with one shared marble bathroom, study with marble flooring, built-in bookshelves and lots & lots of storage area. From the basement the sliding glass doors lead you to an outdoor private area with a fresh water Gunite pool which is surrounded by a custom iron fence. The pool area includes the second gas grill, a pool house for all pool equipment & supplies and a covered patio area for lounging. Outside the pool area is a separate large two-story Guest House/Mother-in-law suite/Workshop with a Juliet balcony, a kitchenette and bathroom and includes 2 separate entryways and 2 garage doors. The 2.15-acre lawn is watered by an irrigation system which pulls water from McNutt Creek. You donCOt want to miss this amazing private estate in the best location!




































