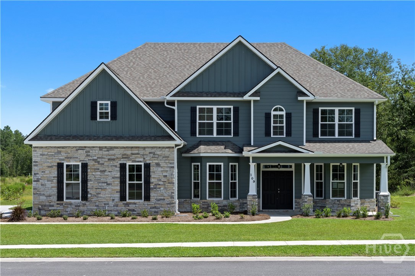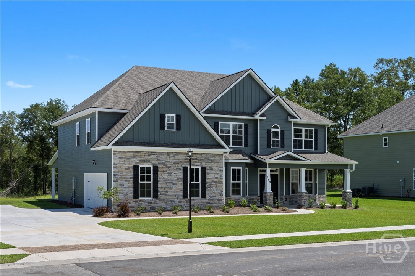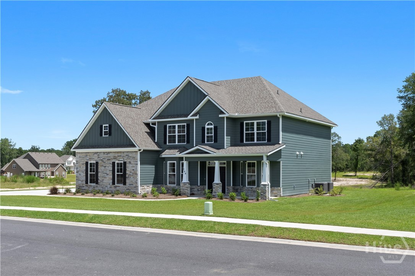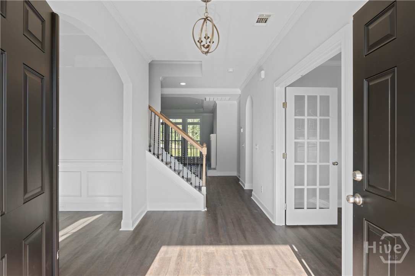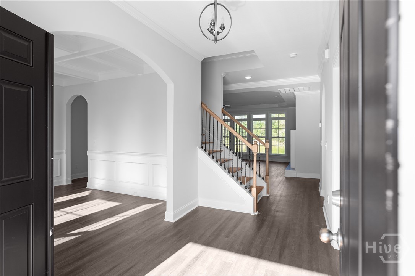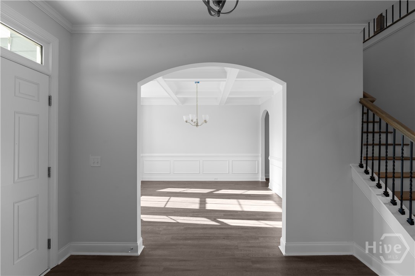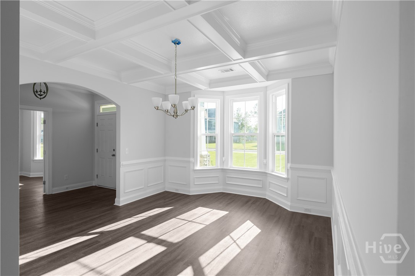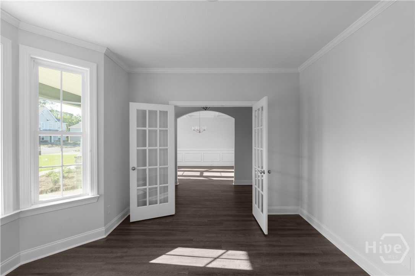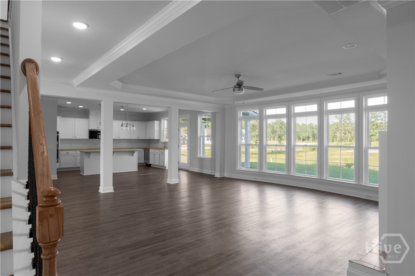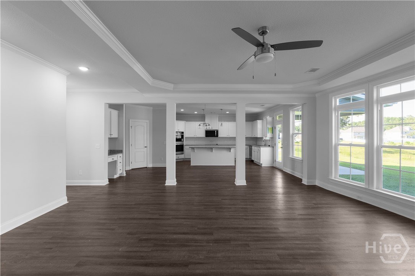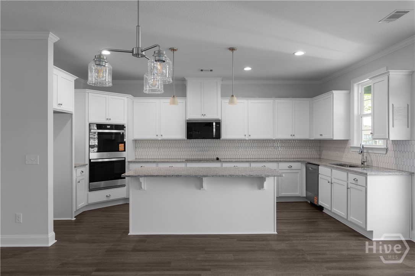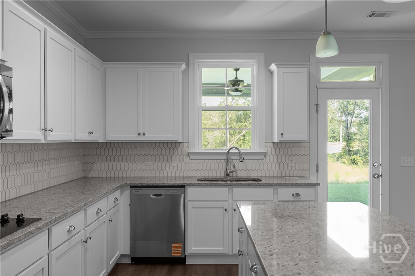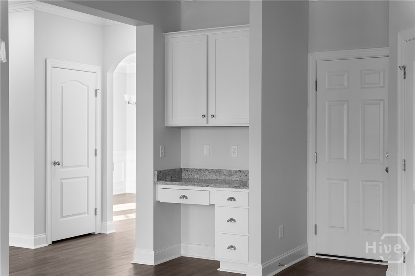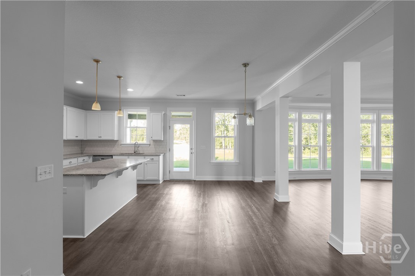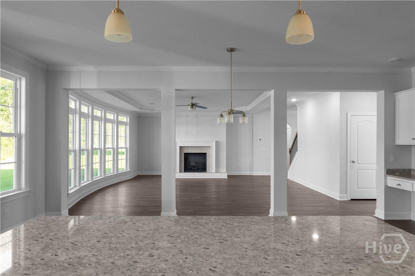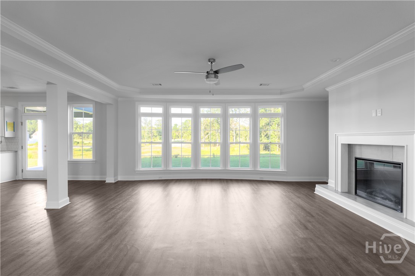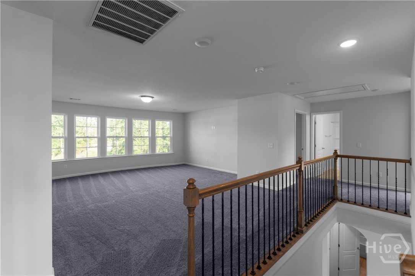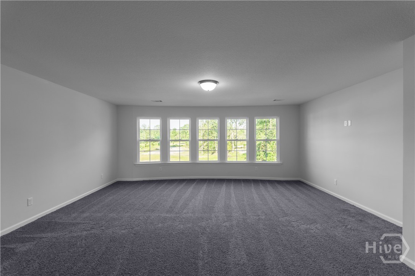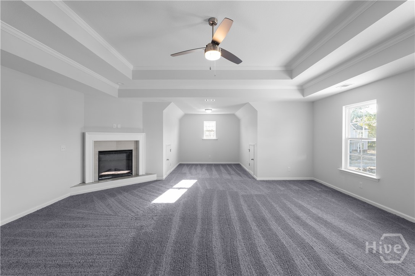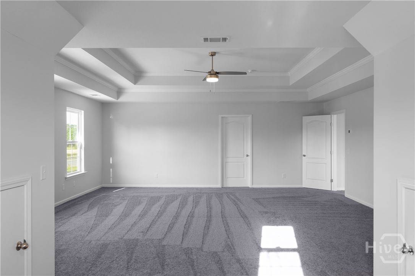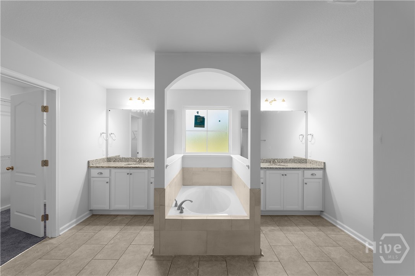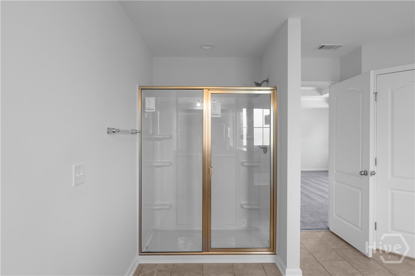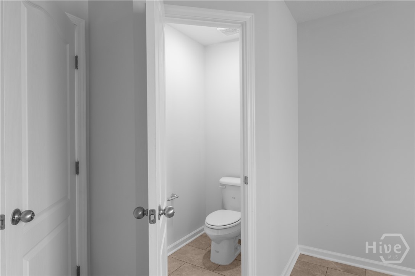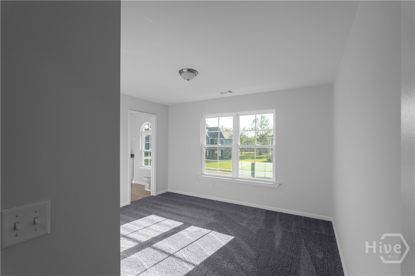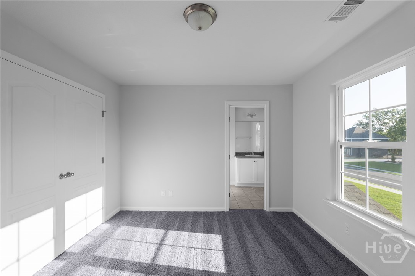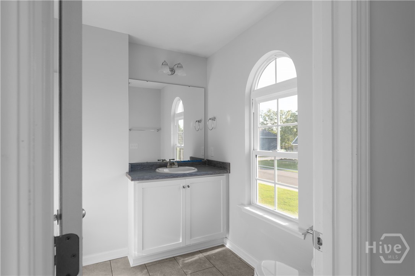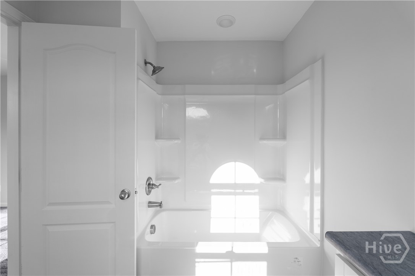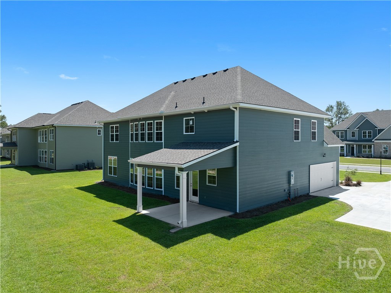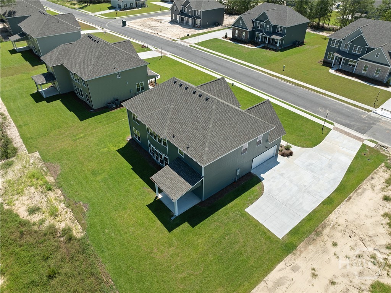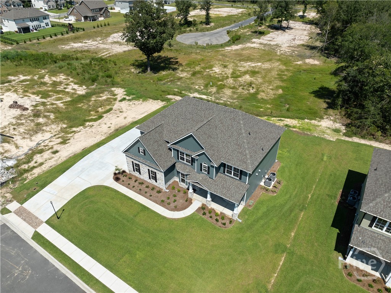Property Description
Luxury Living in Prestigious Covered Bridge
Faircloth Homes 4000-2 Plan | 5 Bedrooms • 4 Baths • Bonus Room
Welcome home to a perfect blend of elegance and functionality. From the inviting front porch, step into a thoughtfully designed interior filled with refined details. A formal dining room with coffered ceiling and bay window sits across the foyer from a versatile living room/study, accented with French doors and another bay window.
At the heart of the home, the great room impresses with an arched wall of windows, tray ceiling, and cozy fireplace. This open space flows seamlessly into the gourmet kitchen and breakfast area, featuring granite countertops, tile backsplash, center island, stainless steel appliances, double oven, and a generous walk-in pantry. A guest suite with full bath completes the main level.
Upstairs, retreat to the luxurious owner’s suite, complete with tray ceiling, sitting area, and fireplace. The spa-inspired bath offers dual vanities with granite counters, garden tub, tiled shower, and a walk-in closet. Three additional bedrooms, two full baths, an upstairs laundry, and a spacious bonus/media room provide flexibility for every lifestyle. Additional features include a side entry garage, efficient irrigation system, and gutters, offering convenience and peace of mind. This captivating home is more than just a residence; it's a lifestyle waiting to be embraced. Don’t miss out!

